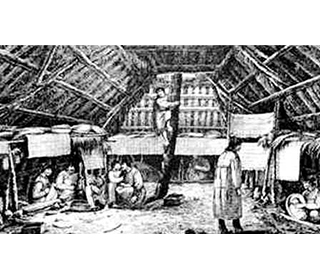Learn about the structure and the interior of the Barabara with pictures and images together with facts and information about the lifestyle of the people who lived in this type of home. Barabara Definition
What does the word Barabara mean? Definition: A Barabara was an oblong shaped, semi-subterranean, sod-covered, arched-roofed, communal structure. It was similar to the well insulated pit houses built by other Native American Indian tribes. The barabara varied in size but were built to house an average of twenty people. The name of this type of house derives from the Greek word 'baraboras' meaning "foreign, barbarian" and the name was first used by Russians who explored the Aleutian Islands in the 1700's. What was the Barabara used for?
The Barabara was the name given to the sod-covered houses built by the Aleut tribe who were located in the Aleutian Islands of Alaska. Some Inuit people also lived in barabaras. Every Native tribe choose a type of housing to suit their lifestyle, the climate, the environment and the natural resources (known as biomes) that were available to them. These well constructed underground houses or lodges made good use of the limited materials available to them in the treeless, tundra region including moss, heath and lichen. Driftwood was collected to include in the construction as were whale bones which were strong and flexible. How was a Barabara built?
The Aleut people who inhabited the Aleutian Islands of Alaska, lived in semi-subterranean, sod-covered, arched-roofed structures called barabaras. The features of the Barabara style of house were as follows: - A Barabara was an oblong, semi-subterranean, sod-covered, arched-roofed structure, similar to the pit houses built by Native American Indians
- These large communal houses were built over pits about 2 feet deep
- Barabaras varied in size but it was not unusual for large houses to be built measuring 50 feet long by 20 feet wide to accommodate a family of 20 people
- Whale bones or wooden beams, generally driftwood, were set into the floor to support walls and the roof
- Grass mats were placed on top of the beams and then covered with layers of sod (pieces of turf)
- A square opening was left in the roof by which access to the barabara was gained using a ladder. The roof opening also provided light and air
- The interior of the barabara consisted of one large room with a communal area and a hearth for cooking. Around the sides were partitioned sections and storage facilities created by grass mat dividers
|
