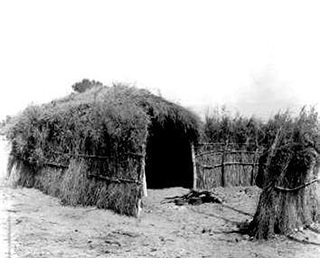It was usually built in a rectangular shape. The Kiich had a framework of poles that were covered with in brush or woven mats and lashed together with yucca fiber. Learn about the structure and the interior of the Kiich House and how they were built with pictures and images. Kiich House Definition
What does the word Kiich House mean? Definition: The Kiich was the name given to the semi-subterranean style of house used by the Native Indian tribes of California such as the Serrano and Yuma. Shoshonean words 'kikh' or 'kich', meaning "house". The Kiich was typically a rectangular shaped structure that was made using a frame of thin poles that were covered with in brush or woven mats and lashed together with strong yucca fiber. Why was the Kiich built as a Native Indian shelter or house style?
Every tribe choose a type of housing to suit their lifestyle, the climate, the environment and the natural resources (known as biomes) that were available to them. The Kiich was chosen as the most suitable type of shelter because it suited the lifestyle of the tribes who lived in the Californian area, was easy to build and made use of the trees, grasses and brush-land found in their habitat. These types of homes were typically used as a permanent winter house. Brush Shelters or Cedar Bark Tepees, which were fast to build, were used as smaller, temporary, make-shift shelters. Kiich Winter House
The Kiich winter home took about three days to build. A foundation was dug about 2 feet into the ground. The insulation from the ground helped to combat extreme temperatures that were hot during the day but cold at night. The tribes who lived in this style of house also built ramadas which were thatched roofs supported by poles, that provided shade. How was a Kiich House built?
The materials used to build a Kiich House were willow poles and long sticks covered in brush and secured with yucca fiber. The picture shows a Yuma winter house, or kiich. A typical rectangular kiich was a large, communal measuring about 12 - 14 feet in width and length. To make this type of shelter long, thin poles of flexible willow saplings (young trees) were gathered, cut to size and stripped of bark. A foundation measuring about 2 feet deep was dug into the ground. The poles were placed firmly in the ground then bent to form the shape of the kiich. The poles of the frame was lashed together with tough yucca fibers and bound together at the top. There was a smoke hole in the roof for the night-time fires which also let in air and light during the daytime. Cooking was generally done outside the kiich. The frame was then covered with woven mats together with juncus plant, deergrass, branches, leaves, and grass (brush). The villages were built near fresh water supplies by streams and rivers and consisted of groups from 25 to 100 people living in kiich houses. The interior of the Kiich
The interior of these type of homes had a central hearth, consisting of a fire pit encircled by stones. Beds were made with dried grasses and covered with rabbit skin. Woven mats were used to cover the floor. | 